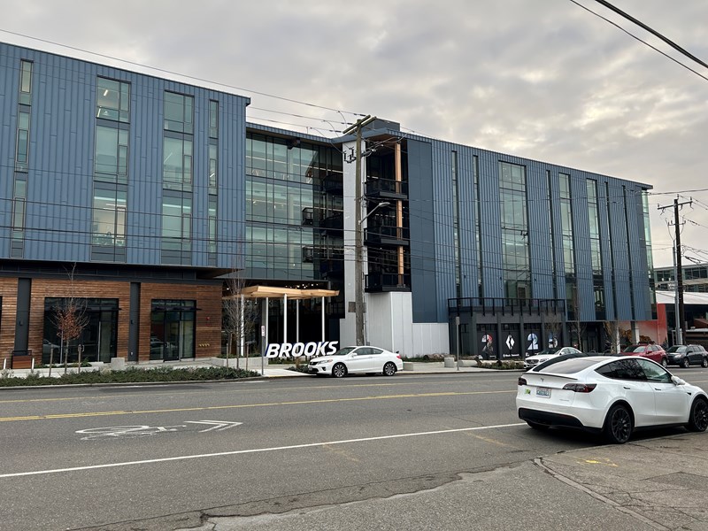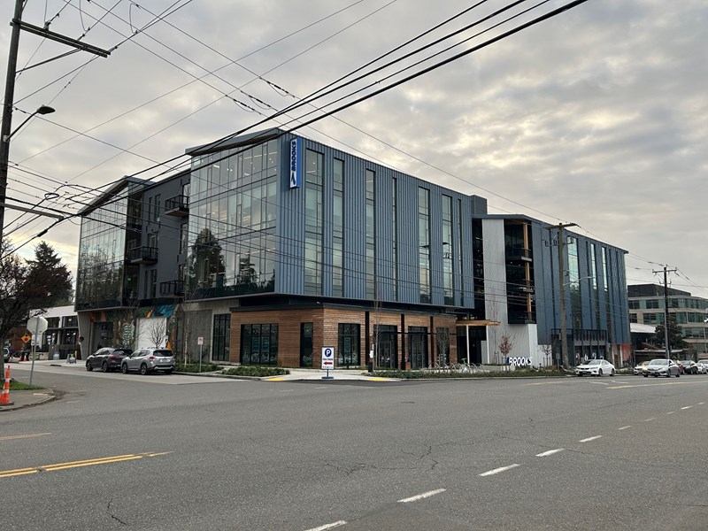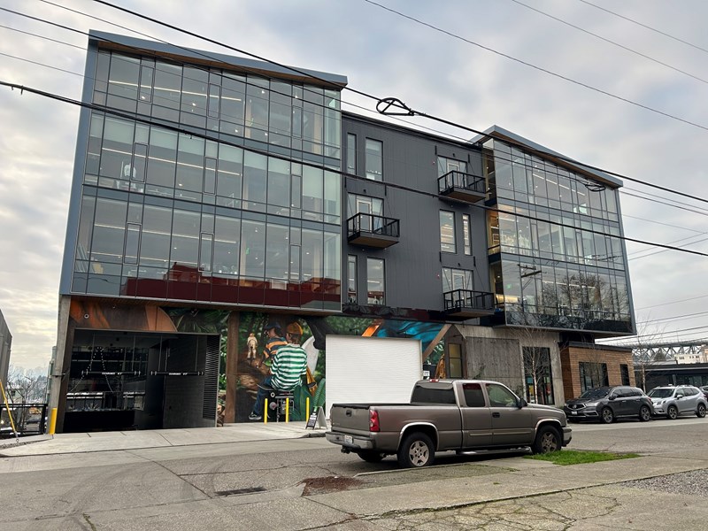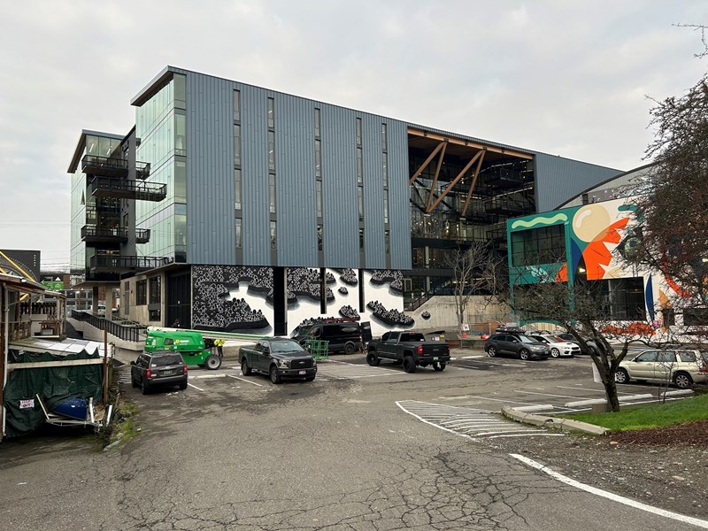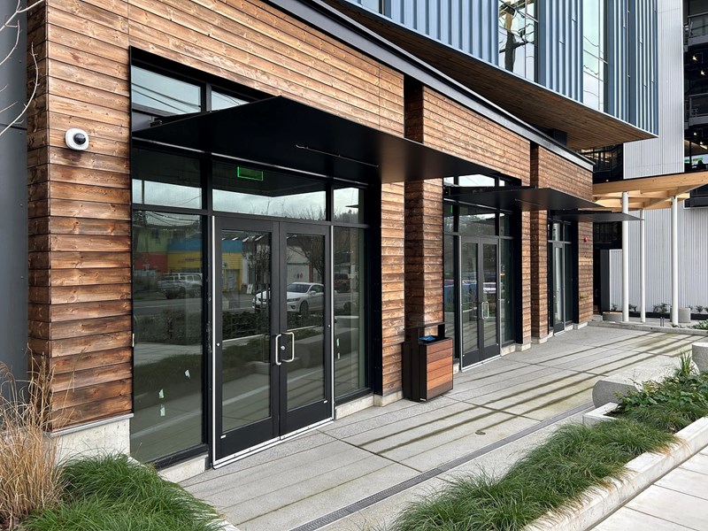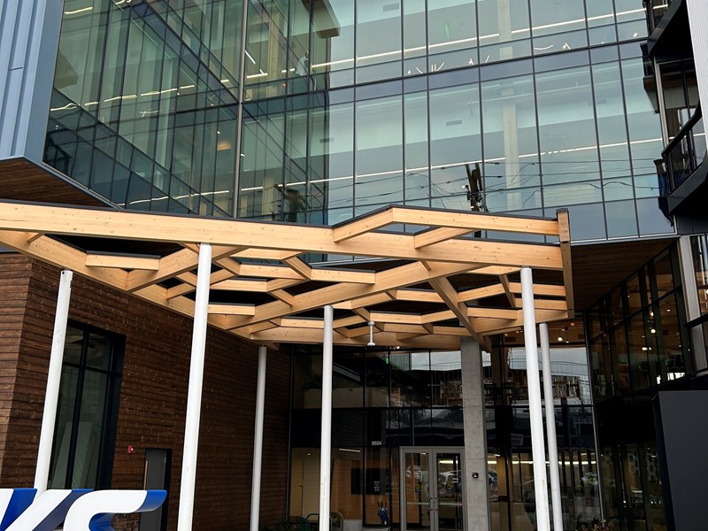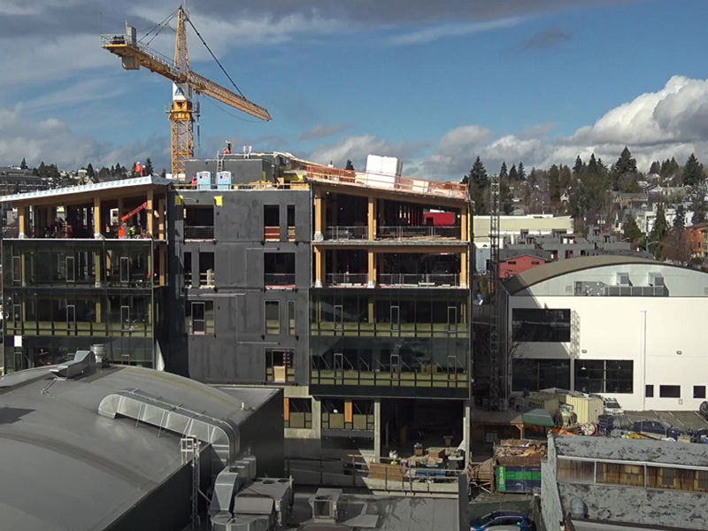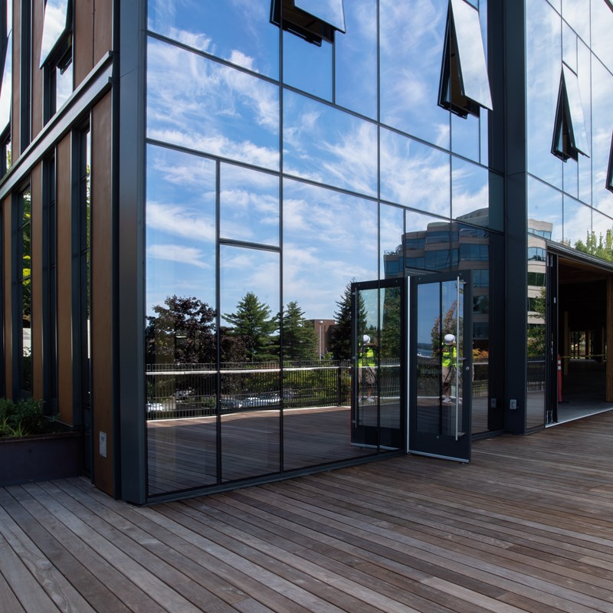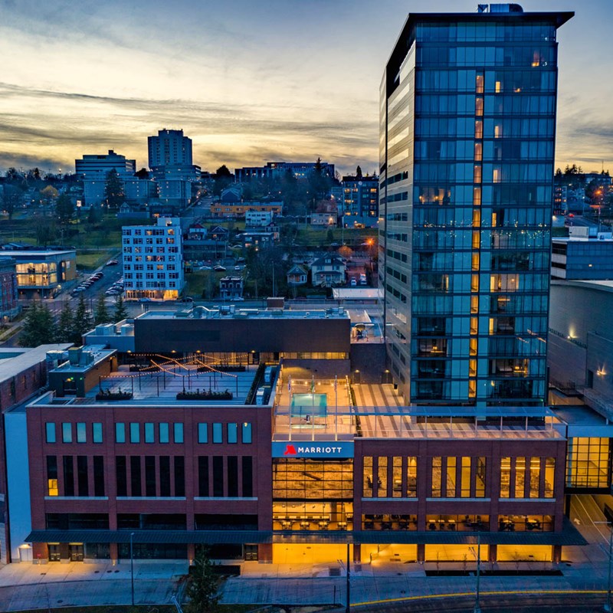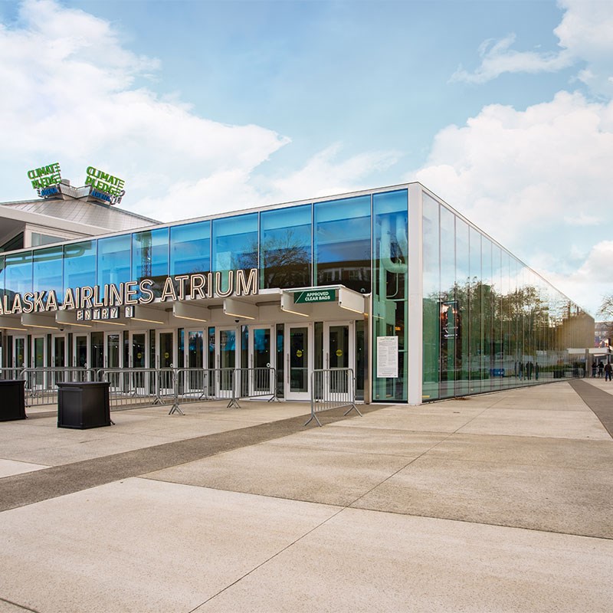A Commitment to Sustainability
The 35 Stone project was designed to meet the rigorous standards of the Living Futures Institute Living Building Challenge—one of the most stringent sustainability frameworks in the world. Every aspect of the building’s design and construction was scrutinized to align with these high-performance benchmarks, ensuring minimal environmental impact while enhancing occupant well-being. Mission Glass was instrumental in achieving these goals, delivering glazing solutions that contributed to energy efficiency, daylighting, and overall environmental harmony.
Engineering Excellence and Structural Innovation
The building’s architectural design demanded complex structural connections to dowel-laminated timber (DLT) floor structures, a key feature that emphasizes sustainability and natural materials. Unlike conventional concrete construction, DLT required custom engineering and fabrication to accommodate Mission Glass’s glazing systems. This included developing unique attachment solutions that ensured structural integrity without compromising the aesthetic or environmental objectives of the project. These custom-engineered connections exemplified the collaborative and innovative spirit of the project team, highlighting Mission Glass’s expertise in addressing complex challenges.
Daylighting and Angular Elegance
Vast expanses of glazing were designed to flood the interior with natural light, reducing reliance on artificial lighting and creating a vibrant, dynamic workspace. The integration of custom angular roof lines further enhanced the building’s aesthetic appeal, complementing its modern and forward-thinking identity. These unique design elements required precision engineering and installation, showcasing Mission Glass’s ability to execute architecturally ambitious projects with finesse.
Unitized Solutions for Accelerated Timelines
To meet the project’s stringent schedule milestones, Mission Glass employed unitized glazing systems, allowing for significant shop fabrication and assembly. This approach minimized on-site labor and installation time, ensuring seamless coordination with other trades and adherence to the ambitious construction timeline. By pre-fabricating and pre-assembling large portions of the glazing systems, Mission Glass not only streamlined the construction process but also enhanced quality control and reduced environmental waste.
A New Standard in Sustainable Building
The Brooks Running headquarters at 35 Stone is a testament to the possibilities of sustainable architecture and innovative engineering. Mission Glass is proud to have played a pivotal role in bringing this vision to life, delivering cutting-edge glazing solutions that balance functionality, sustainability, and beauty. This project stands as a beacon of what’s achievable when ambition, collaboration, and craftsmanship converge.
