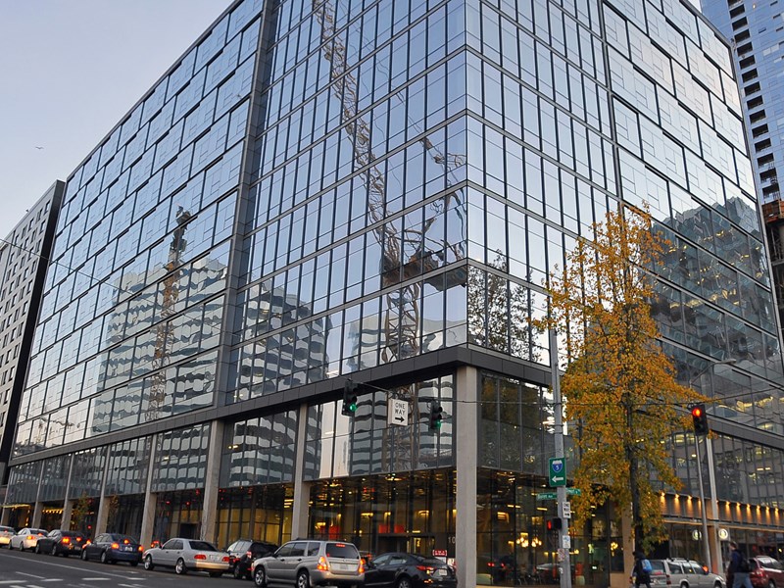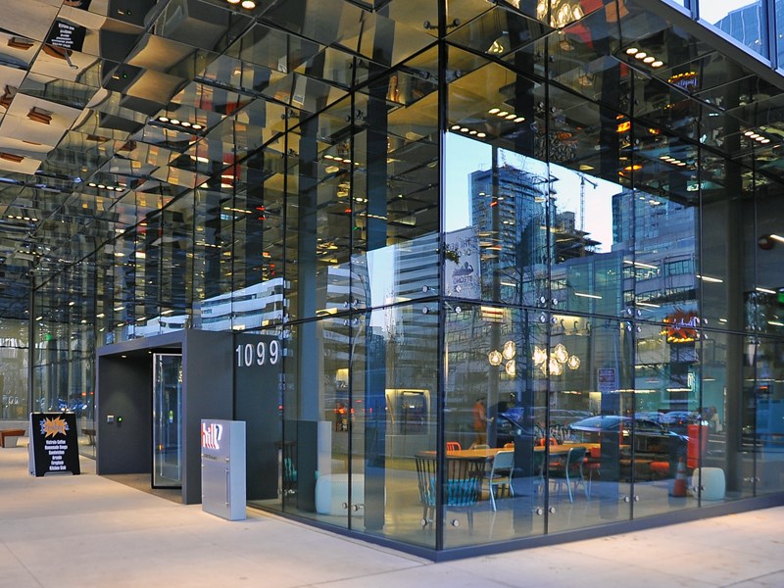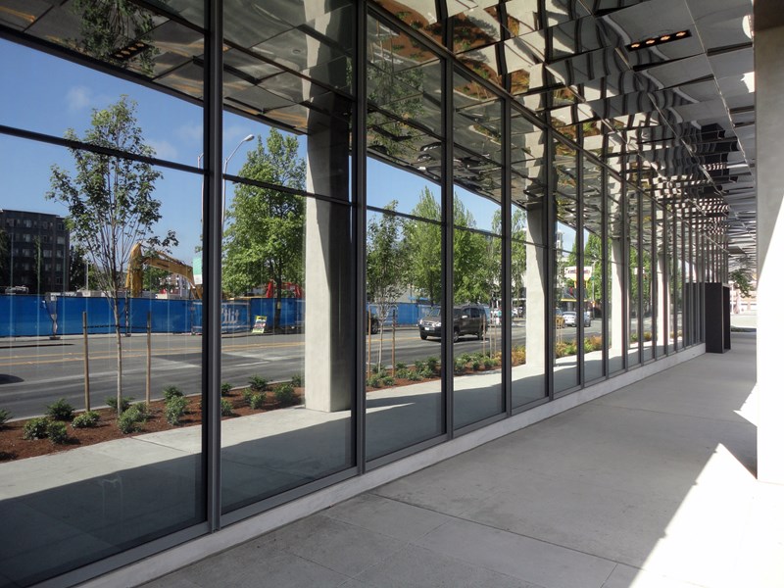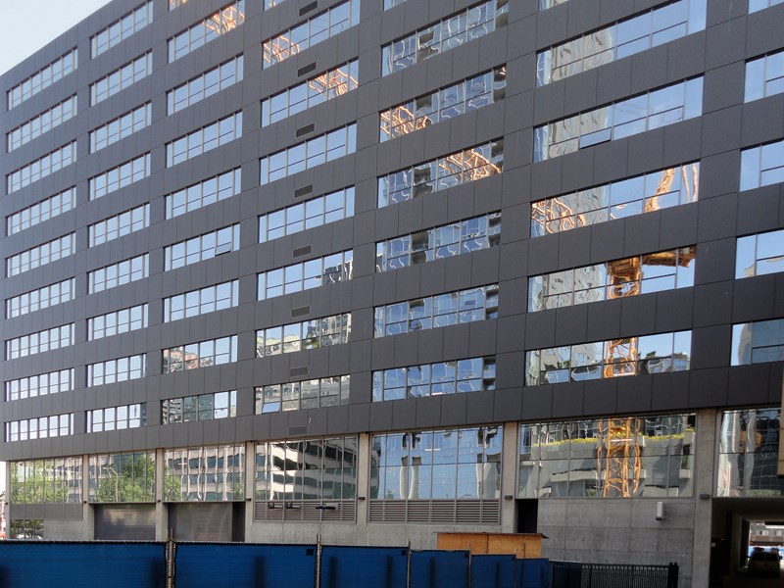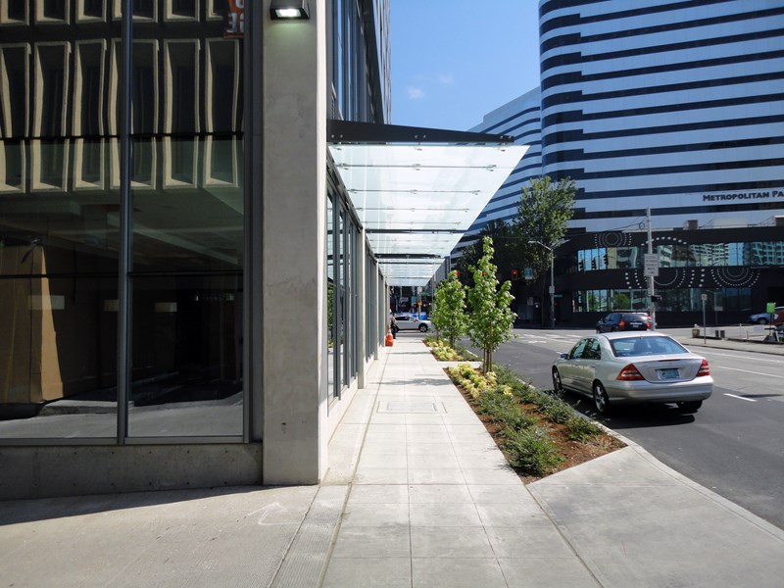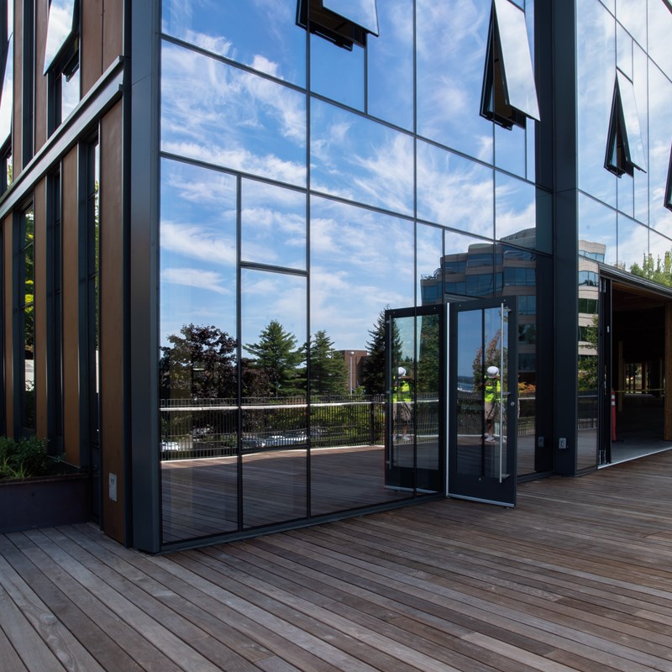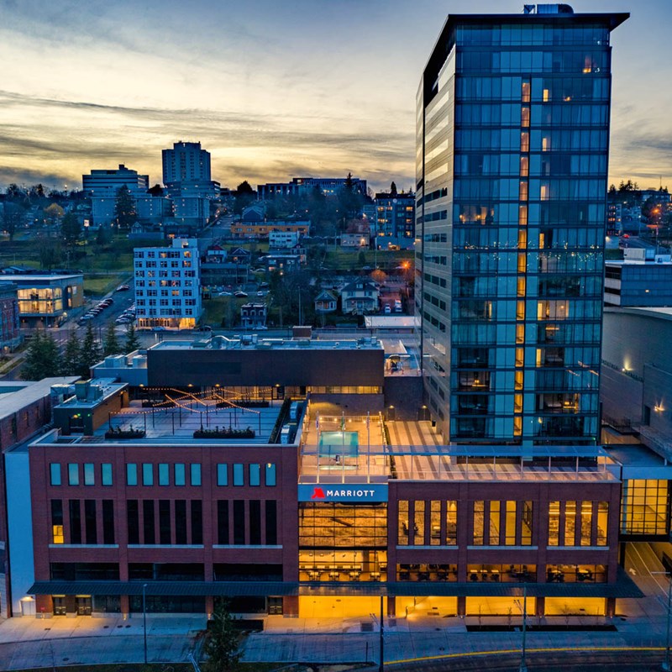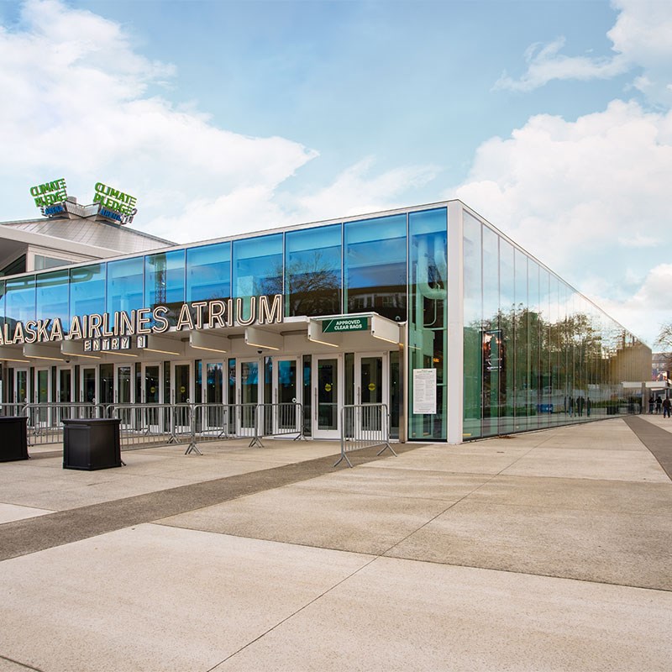A unique feature installed on this project was the structural point-supported glass wall system designed and engineered by Nupress Facades, with glass supplied out of Canada by Garibaldi Glass. This system highlights the main entry of the Office building and creates a seamless glass wall supported entirely by spider fittings at each corner, completely eliminating the sight lines created by typical curtain wall mullions. Inset within this system was also a revolving glass door provided by Boon Edam and installed by Mission Glass. Other notable features installed by Mission Glass were the point-supported glass canopies, porte cochere glass ceiling, and glass guardrails at the level 2 exterior terrace space.
The fast-paced schedule on this project required pre-fabrication of all of the framing components on the upper floors of both buildings, which had to be crated and delivered at each floor prior to any framing being in place. The close attention to detail and fabrication methods we pride ourselves on allowed us to commit to the window openings without the need to field-verify these openings. This is just one more project in our continuing process to expand our knowledge and experience, allowing us to handle unique glazing systems that are constantly evolving alongside technological advances in the industry.
