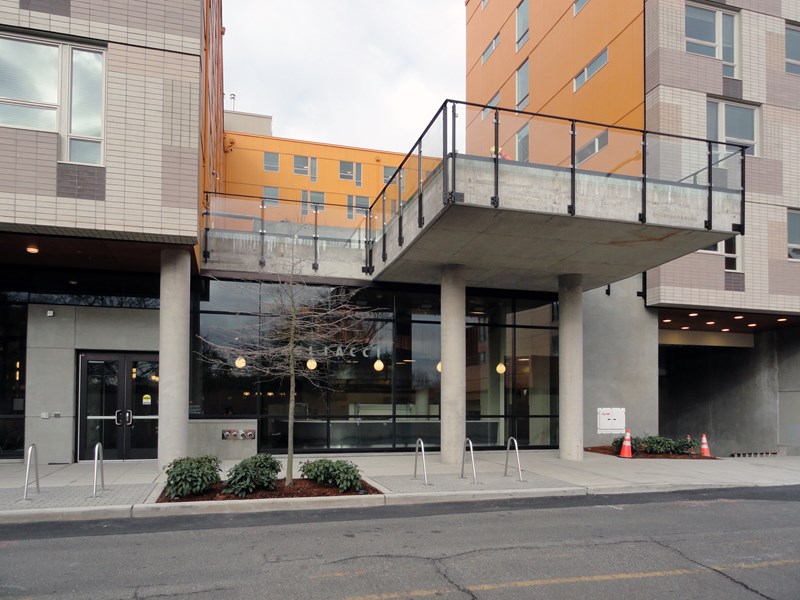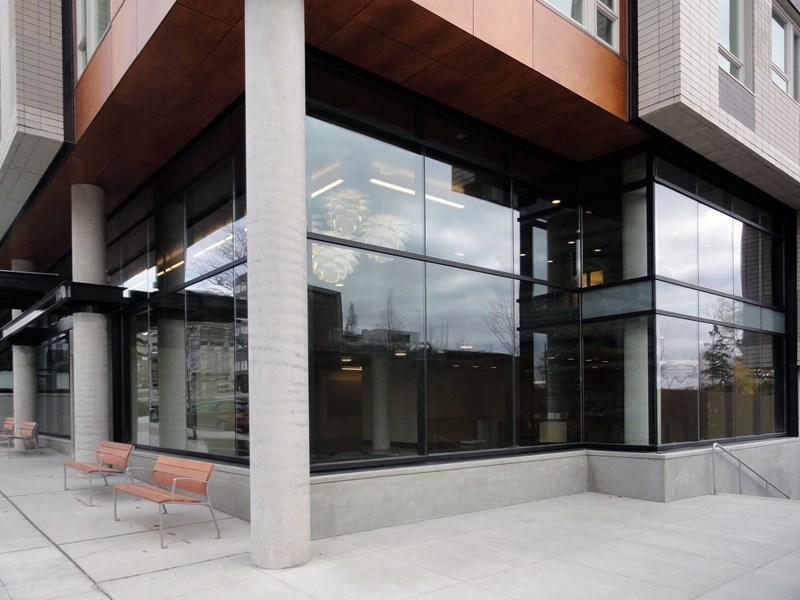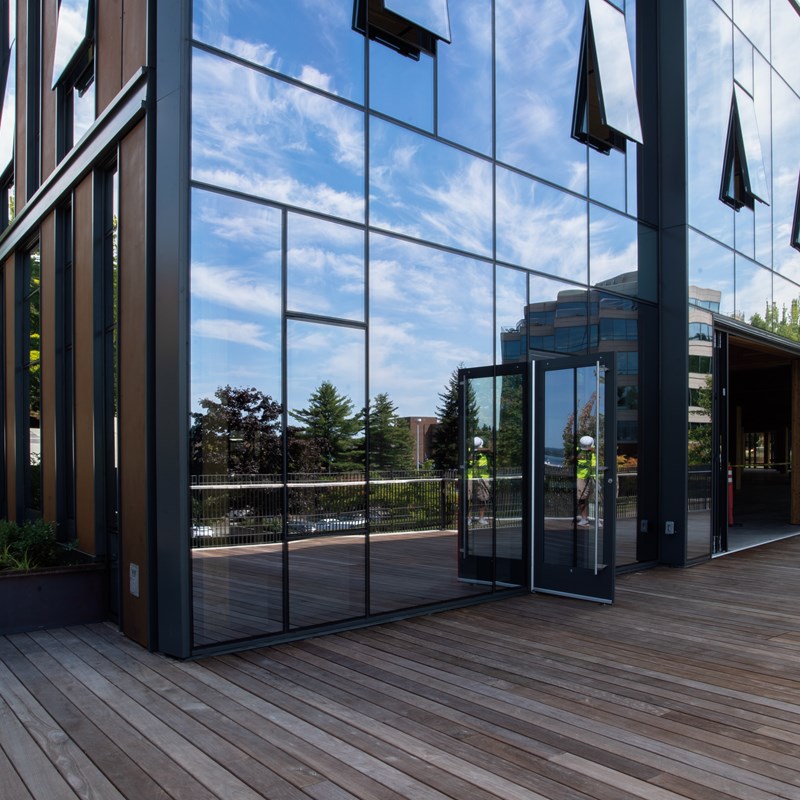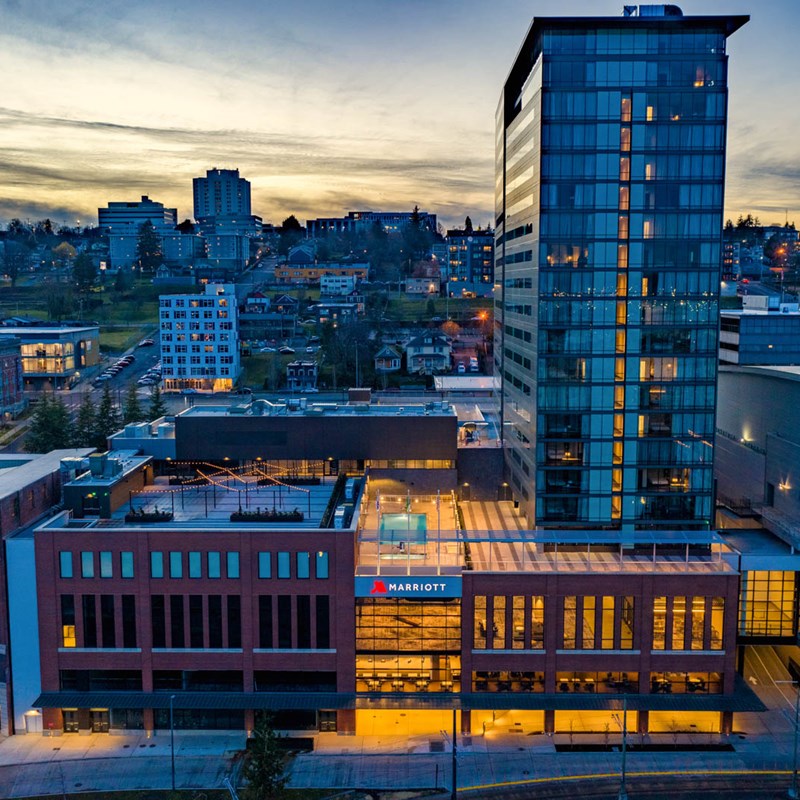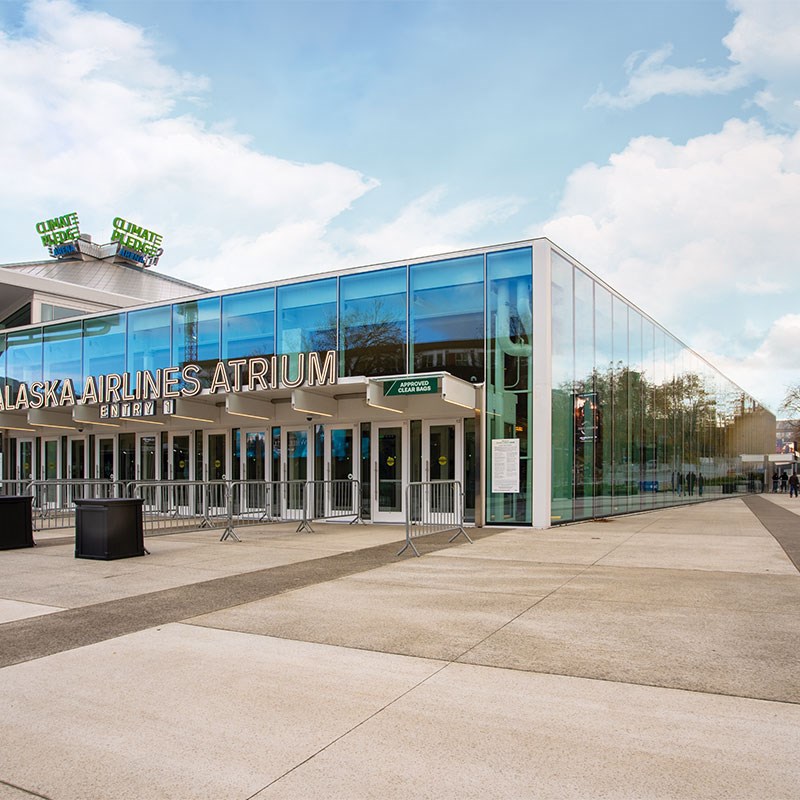The exterior systems on this project were all constructed with Kawneer 1600 Curtain Wall and PPG’s Solarban 60 glazing supplied by Hartung. On the interior, the all glass wall and door systems were provided by C.R. Laurence, with folding operable walls supplied and installed by Hufcor/Barclay Dean. Goldray helped provide a custom double-screened glass that was used as a room divider between the dining area and a lower lounge that helped tie the two spaces together.
