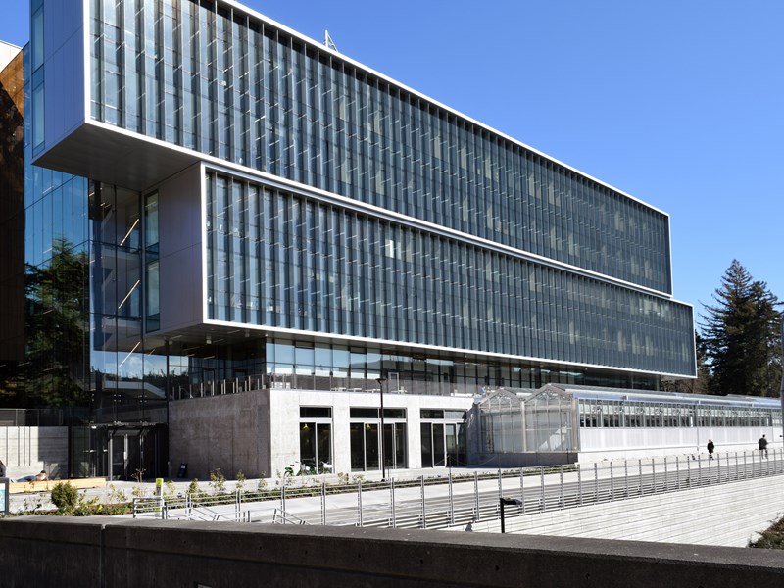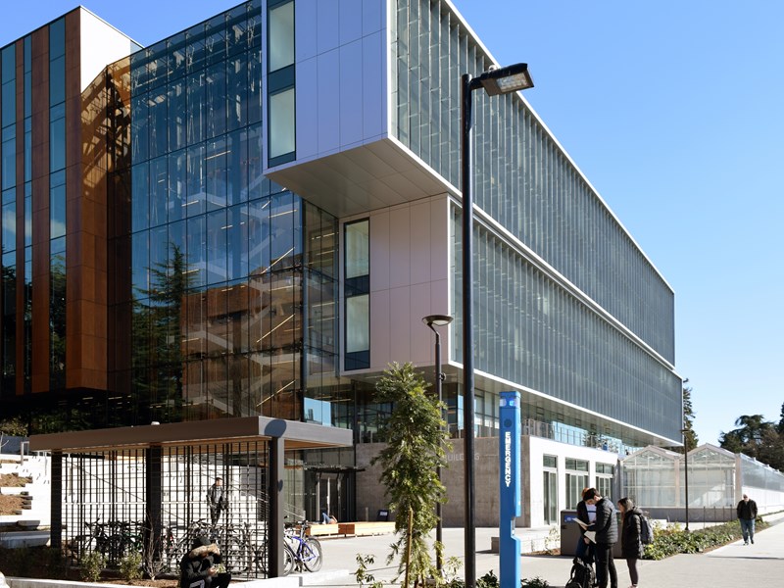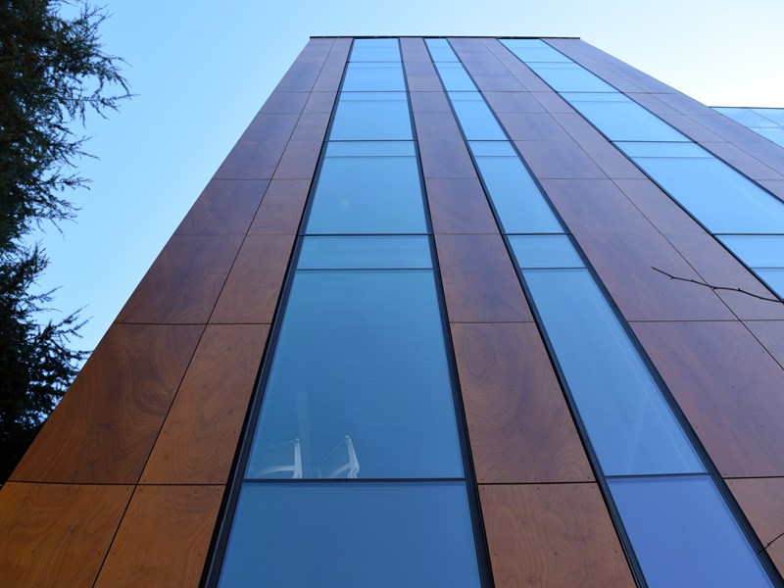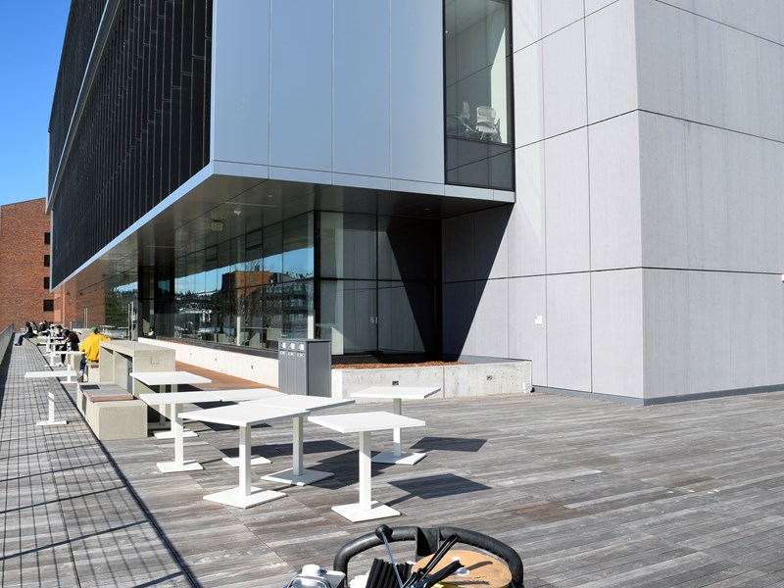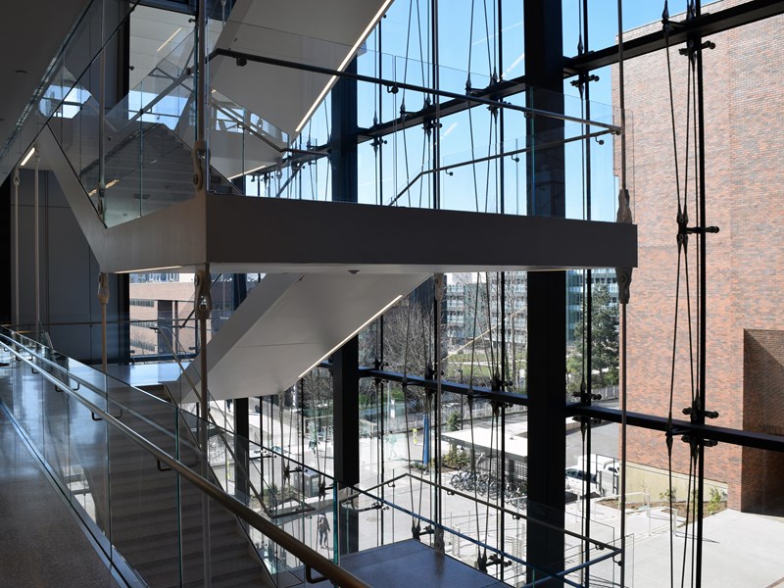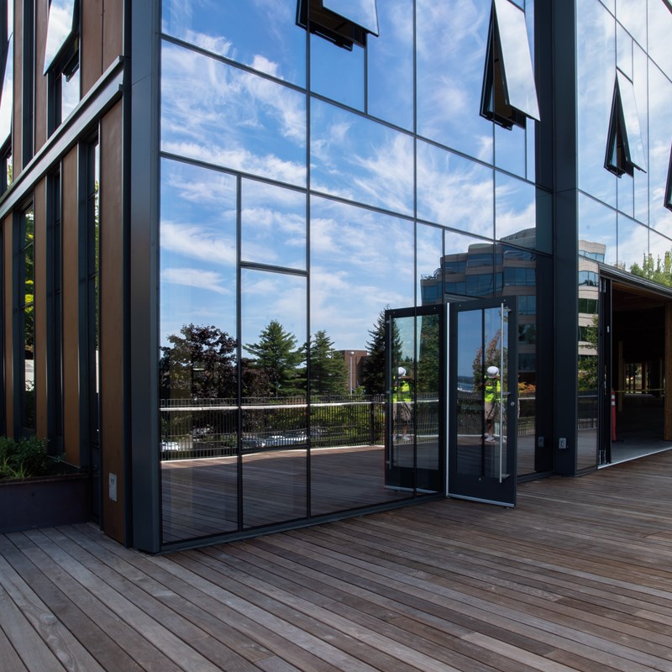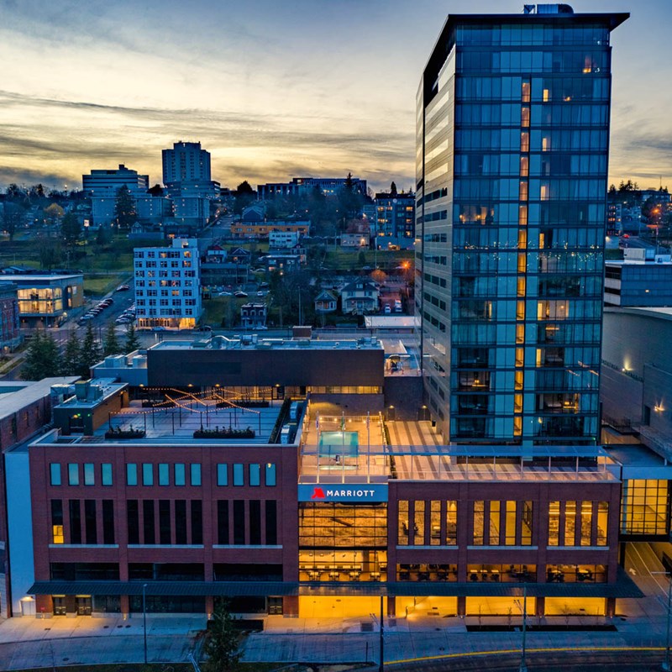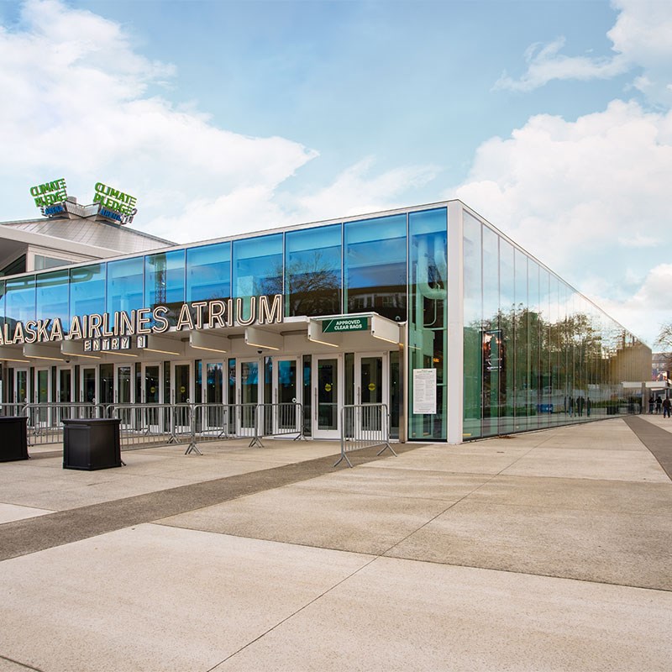A visually stunning feature stair located at the west side of building included nearly 850 lineal feet of ultra-clear low-iron glass and handrail that wraps a 5-story suspended stair tower, giving the illusion that the stair tower is hanging in mid-air. This space is finished out with an additional 250 lineal feet of smoke baffle that also utilizes low-iron glass.
Mission Glass also installed over 8,000 sq. ft. of custom magnetic glass marker boards provided by Pulp Studios throughout the public spaces. These allow students to collaborate and write their ideas directly on the walls. One of the eye-catching features of these marker boards is the custom back-lit artwork that was incorporated directly into the printed pattern behind the glass, making the custom artwork appear as if they are suspended by an organic web.
The building will support all aspects of the University of Washington’s Biology Department’s mission: “Promoting leadership in research and teaching of biology at local, regional, national, and international levels.” The offices, laboratories, and common-use spaces will be in close-proximity, creating space for crucial interactions that often result from casual encounters. This building will accommodate the high demand for Biology education at all levels while teaching the next generation of scientists.
