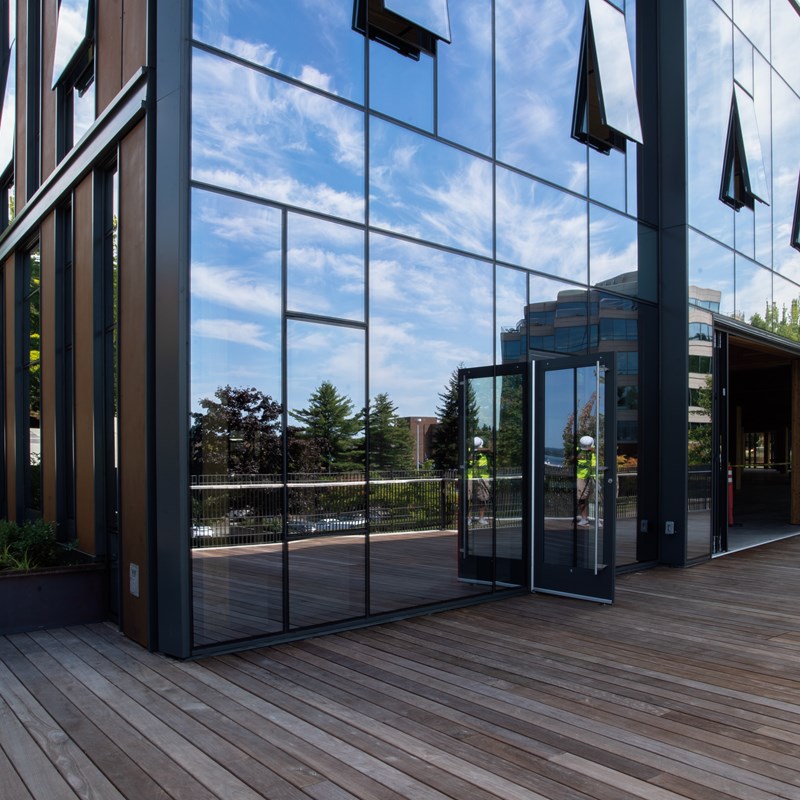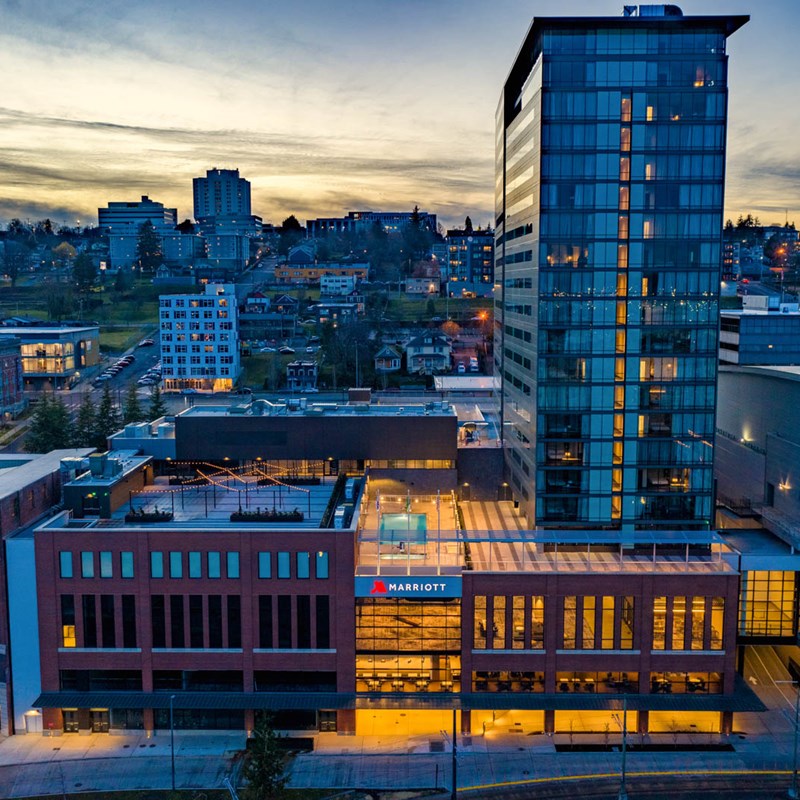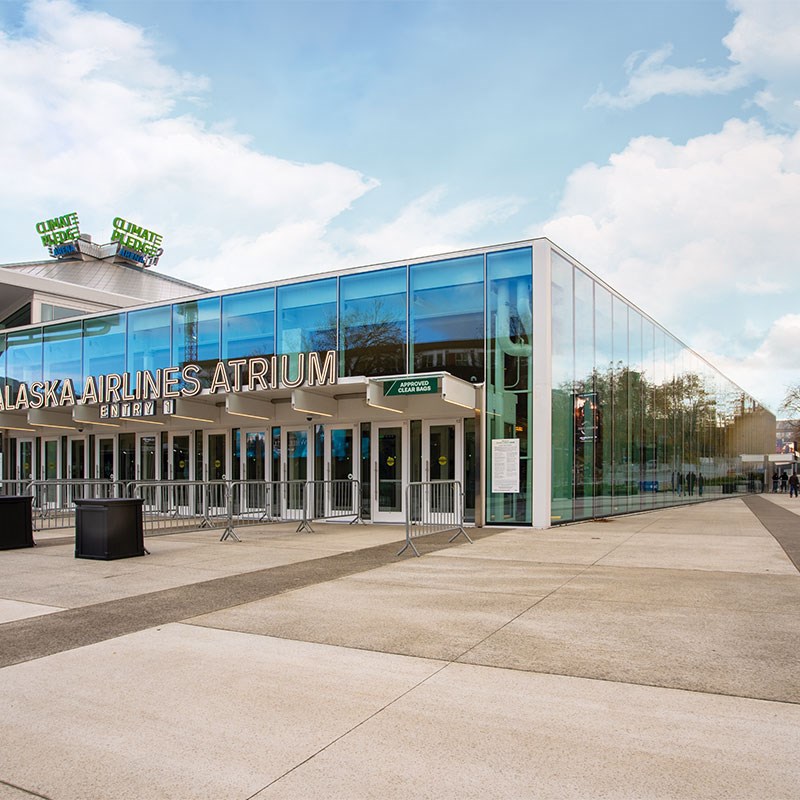This eyebrow was a unique feature in that it included electrochromic glazing by VIEW, Inc. Electrochromic glazing allows the glass to be electronically tinted by connecting each piece of glass to a computer system. This helps reduce heating and cooling loads by preventing excessive heat build up in the hot summer months, but can be switched off to allow this heat to warm the building in the Northwest winters, and avoids the need for blinds or shades, which can inhibit views.
Other key partners were DeaMor, who designed and installed the glass canopies, Forms + Surfaces with the interior decorative glass walls at the lobby, Assa-Abloy automatic sliding entrances, and Northwestern Industries who provided standard vision and spandrel glass units with Guardian Low-E coatings.










